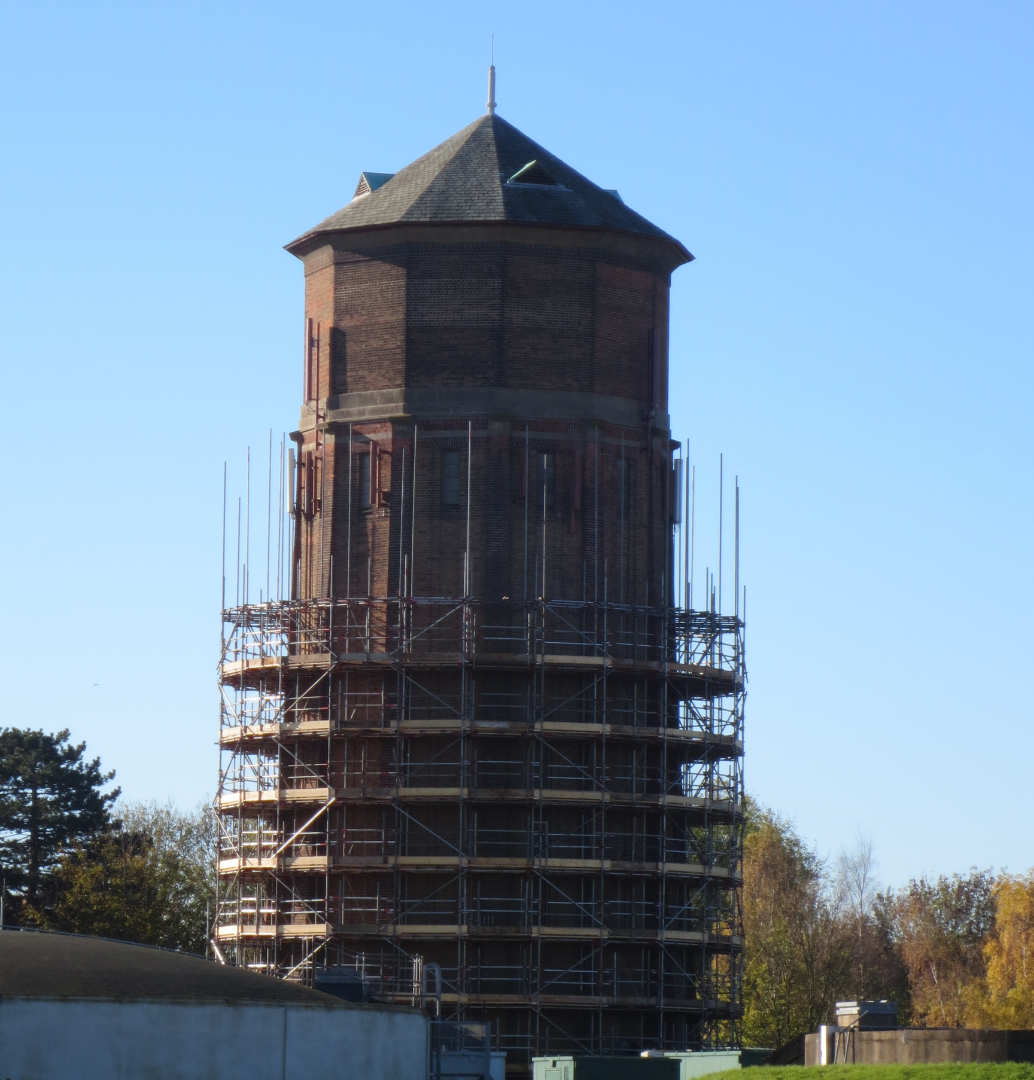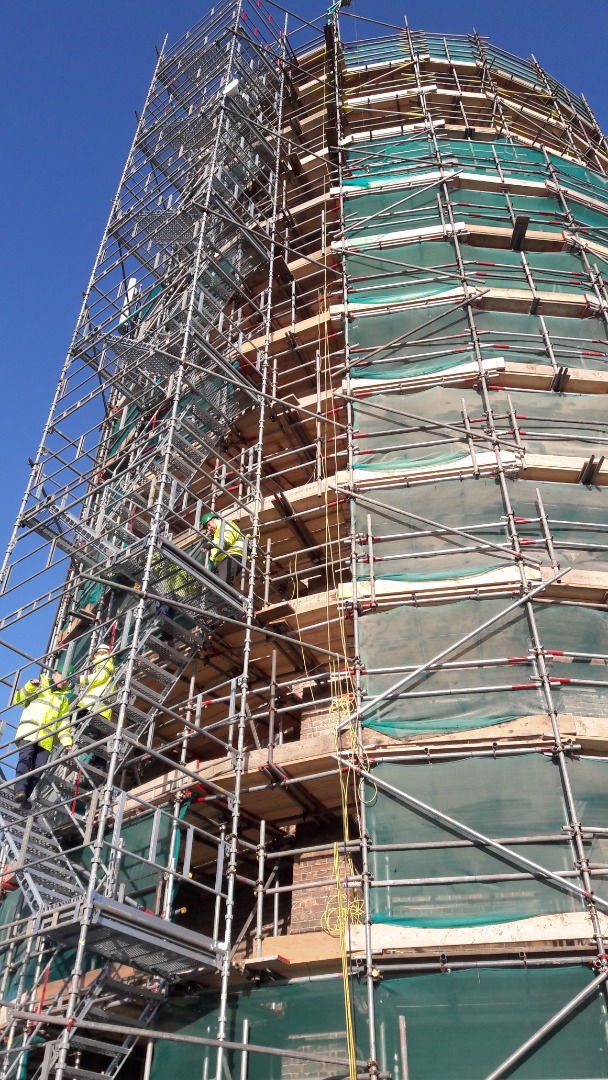Rivey Tower restoration
Posted: 18 December 2018
Constructed between 1934 and 1936 as part of the Linton water scheme, the 98-foot (30 metre) high Rivey Water Tower is located on Rivey Hill, approximately half a mile from Linton, and unusually for this period, it is a striking example of Art Deco design.
In 2008, it was designated a Grade II listed structure due to the tower having landmark value because of its prominent and exposed position on Rivey Hill. The tower was constructed in brick to harmonise with the landscape and has a dodecagonal brick exterior that provides a monumental presence. The sculptural quality of the tower is enhanced by twelve tapering buttresses. This impressive buttressed interior contains an open structure of steel girders which supports a potable water tank.

In the autumn / winter of 2017/18, surveys of the structure indicated that the surface of the masonry was deteriorating at an accelerated pace. To halt its decline, it was decided that essential maintenance works were required.
The works needed to carry out this essential maintenance were awarded to OnSite Central, following a competitive quotation process. The work involved completely scaffolding the tower, replacing an estimated 100m2 of brickwork - with the repointing of a further 500m2 - and the application of a protective hydrostatic coating, replacing and re-fixing a number of roof tiles and repainting the woodwork of the facia and dormer style roof vents.

Work on the tower started in October 2018, following consultation with the Historic Building Officer from the South Cambridgeshire District Council’s planning department. This was to ensure that repairs and materials to be used were sympathetic to the Grade II listing of the structure and in keeping with its original specification.
The first six weeks involved erecting the scaffolding around the tower, which has 13 lifts up to roof level. This also included a week of moving telecoms equipment from the face of the tower to the external face of the scaffolding, to prevent the work force being subjected to radio frequency radiation.
Once the scaffolding had been erected, an inspection of the masonry and the roof tiles was undertaken to assess the full extent of repairs required. The inspection indicated that the more serious weathering of the masonry was predominantly to the south and west sides of the tower, which are more exposed to the prevailing winds. As a result, the repointing required was significantly higher than initially anticipated and more likely to be around 700m2.
The remedial works are currently on target and are expected to be completed by late February / early March 2019.
Added: 18 December 2018

